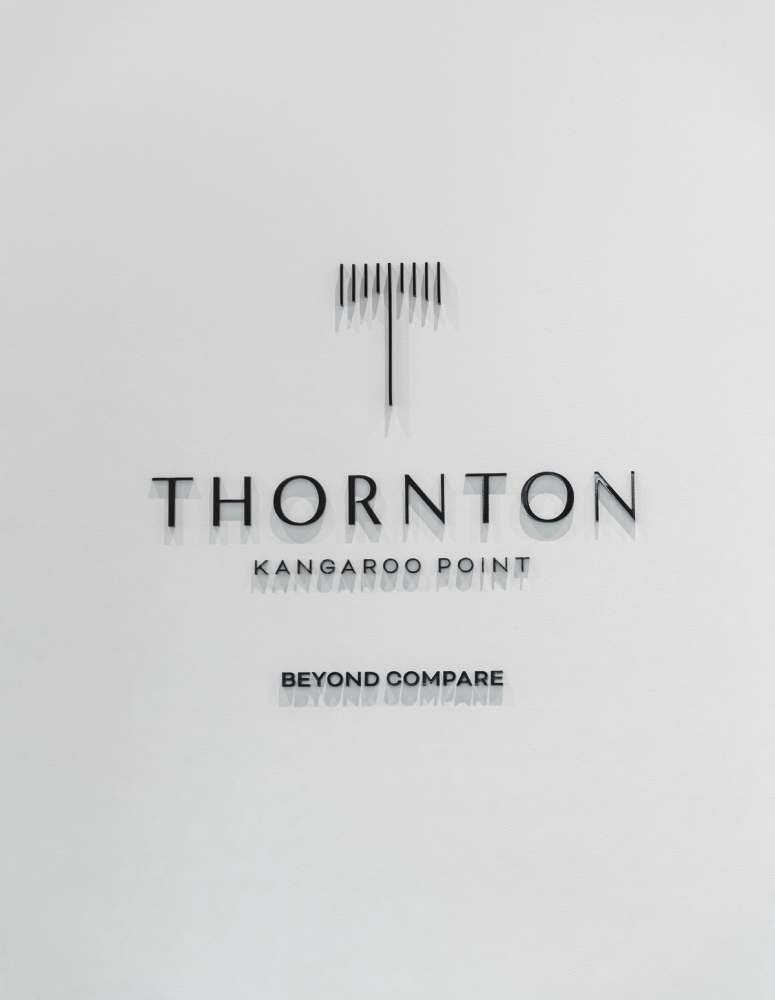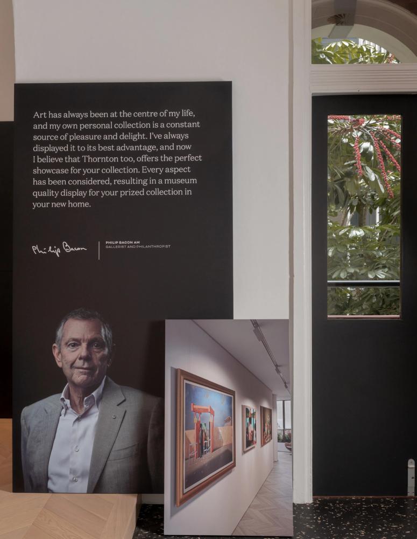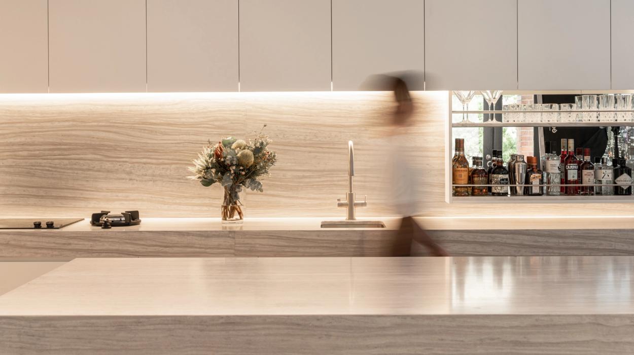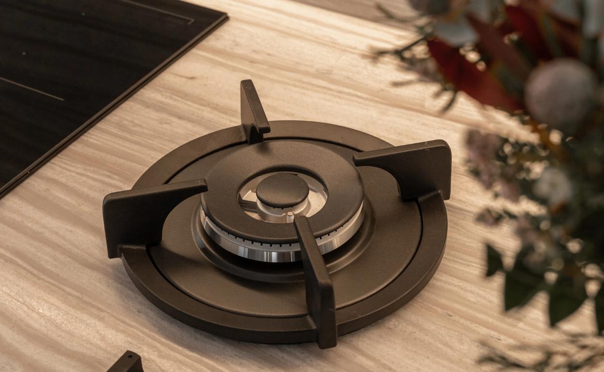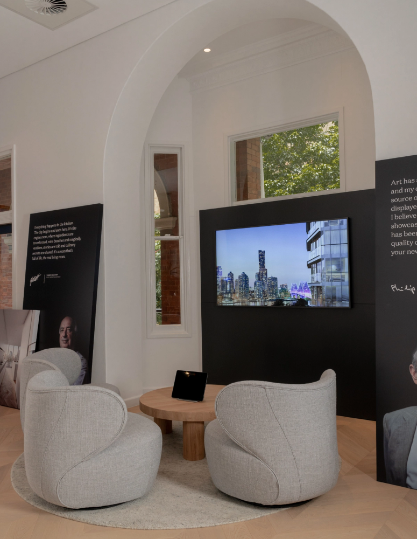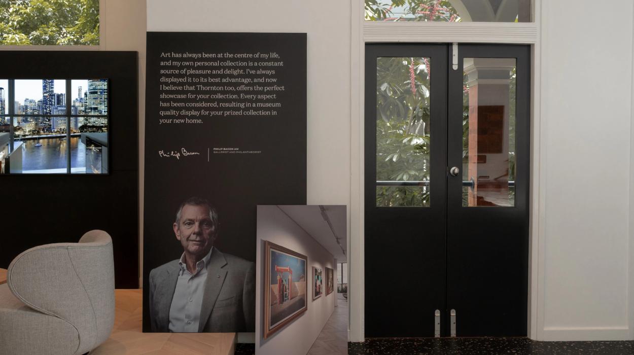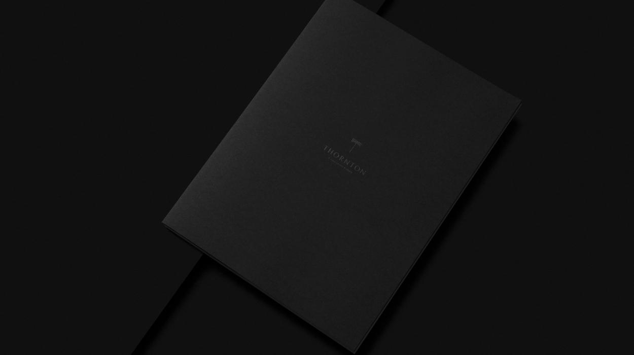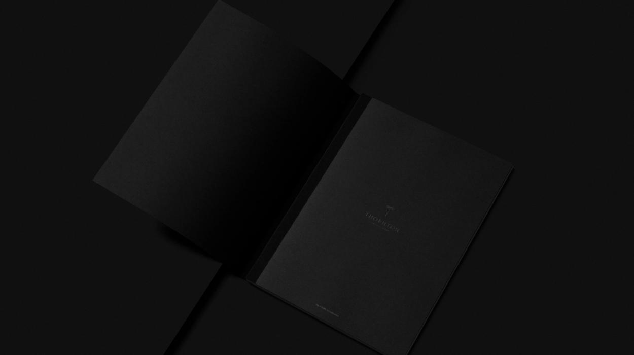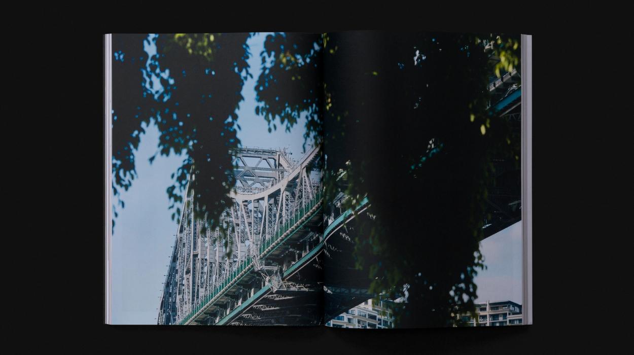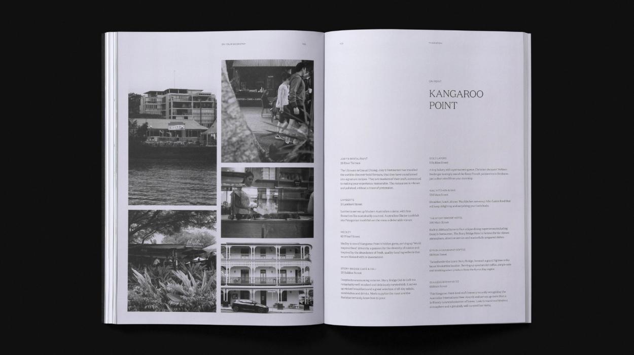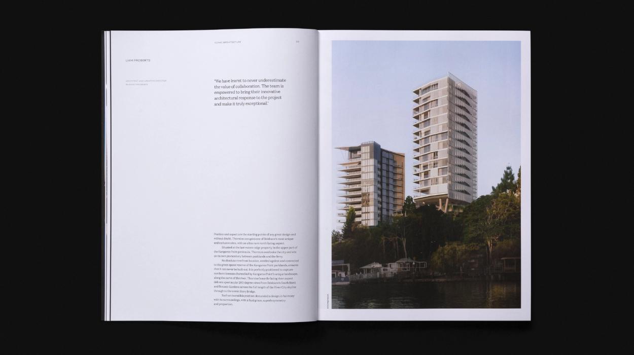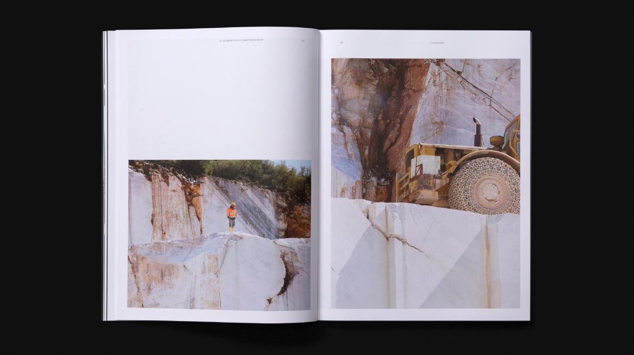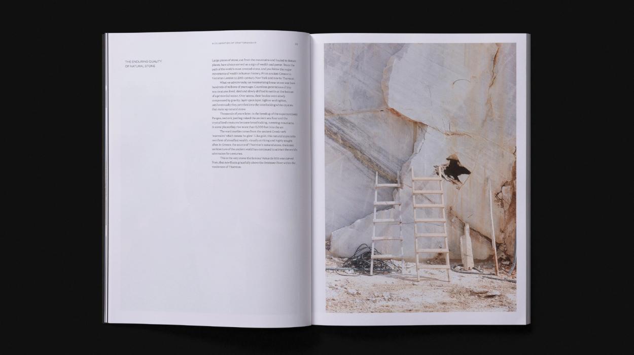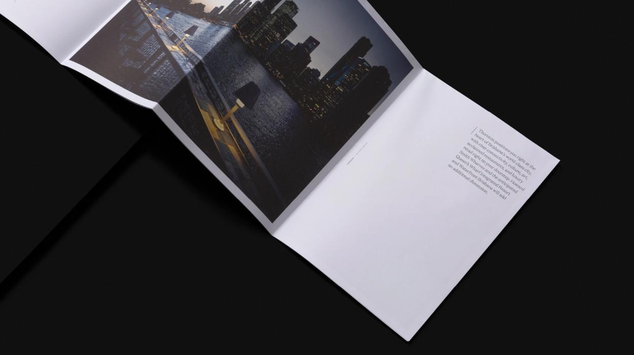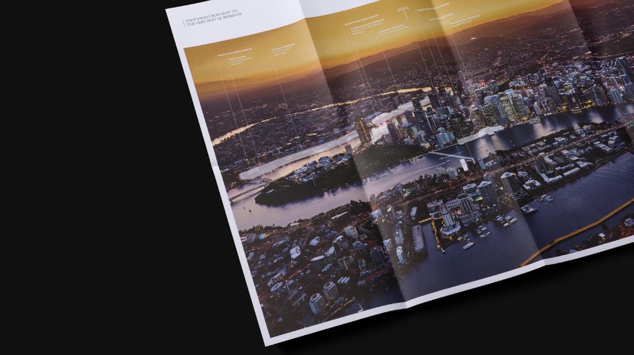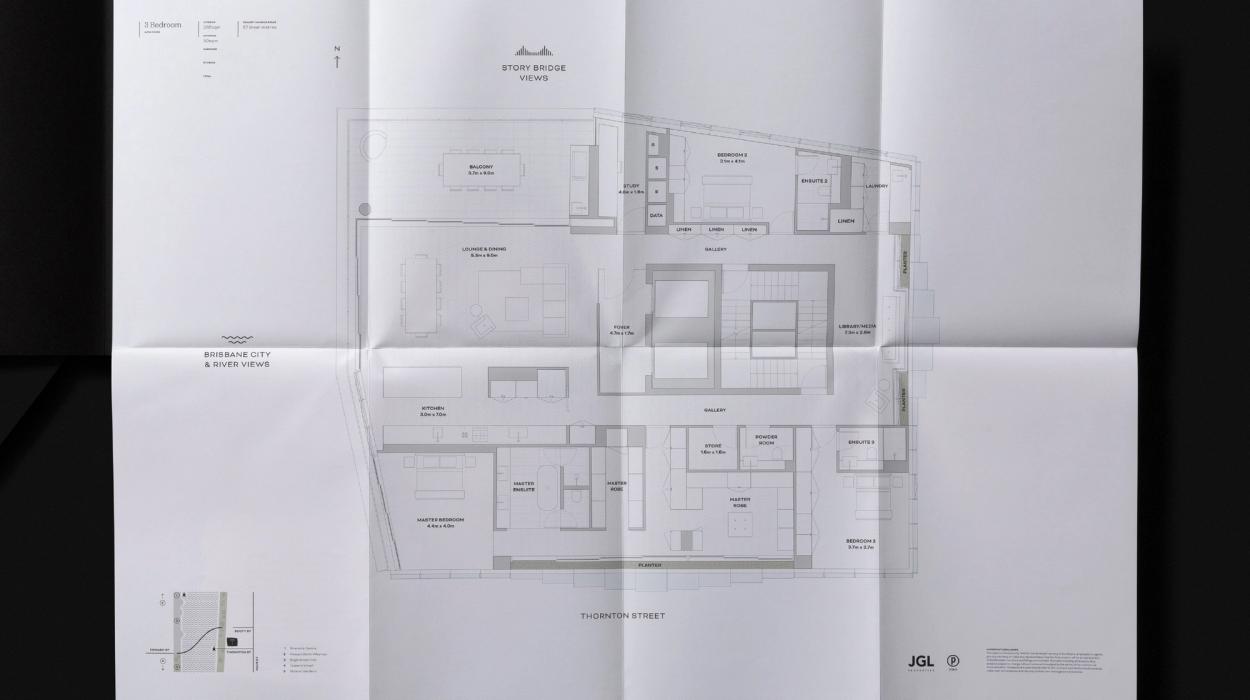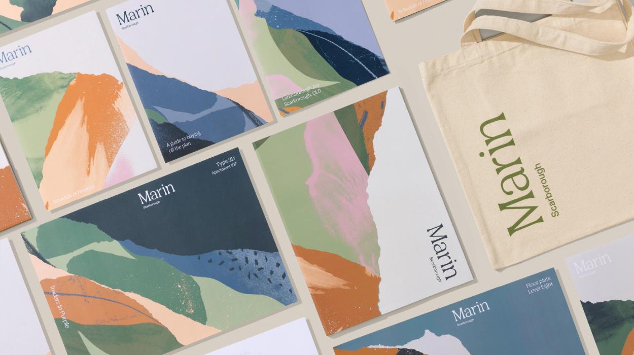
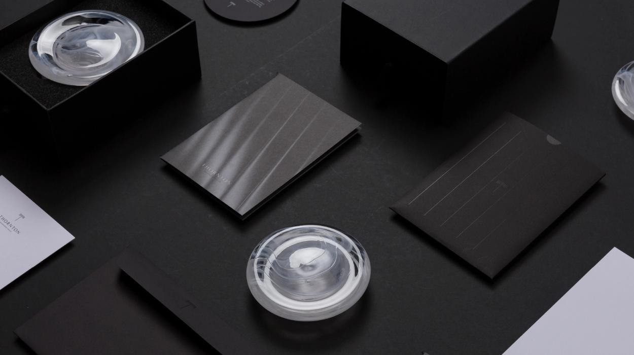
Thornton
Beyond compare
Project Overview
Thornton began with a challenge—a prime riverfront block with stunning views, occupied by a heritage-listed Queenslander. After two years of negotiations, permission was granted to move the Queenslander forward and construct a unique residential tower behind it.
Designed by Liam Proberts of bureau^proberts, Thornton features a breathtaking cantilevered structure with just 13 luxury residences, each priced over $6 million. The project demanded a sophisticated brand identity to attract discerning buyers.

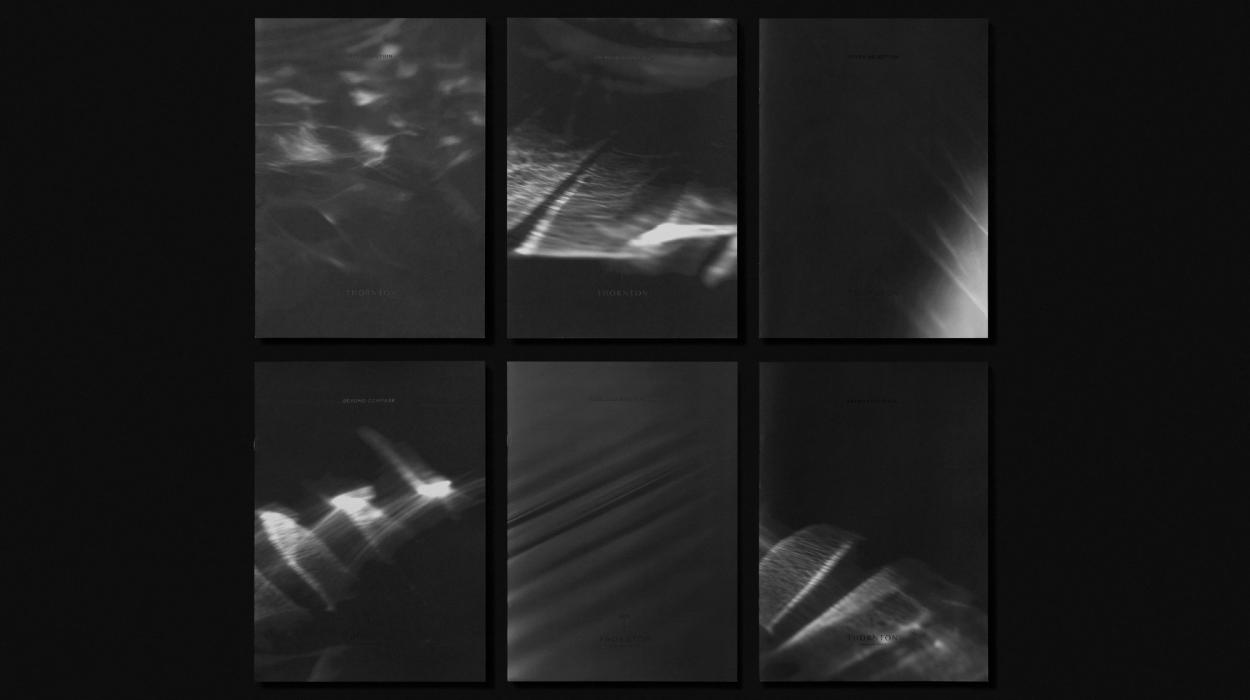
Project Brief
The brief from JGL was clear—deliver excellence through collaboration. The team brought together renowned architect Liam Proberts, chef Thierry Galichet for the kitchen spaces, art curator Phillip Bacon for gallery areas, and artist Ralph Wilson for exclusive artwork. This synergy added unparalleled value to each residence.
Innovation and Value
In the competitive $6 million market, exclusivity and prestige are key. With only 12 residences, Thornton offered unmatched value through unique features like a north-facing recreation deck and premium materials. The brand identity elevated Thornton beyond market expectations.

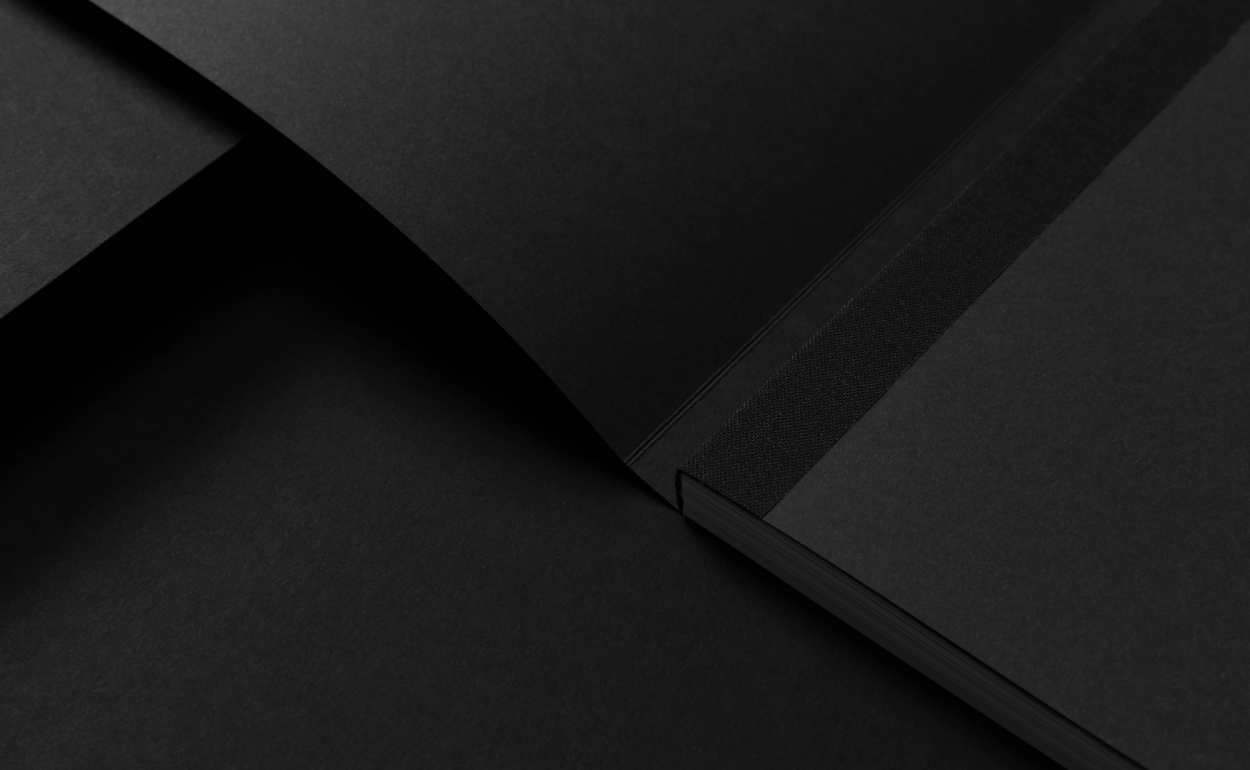
Design Challenge
Design here is more than meeting requirements; it’s about storytelling. For Thornton, the aim was to create a compelling visual and narrative experience that resonated with potential buyers.

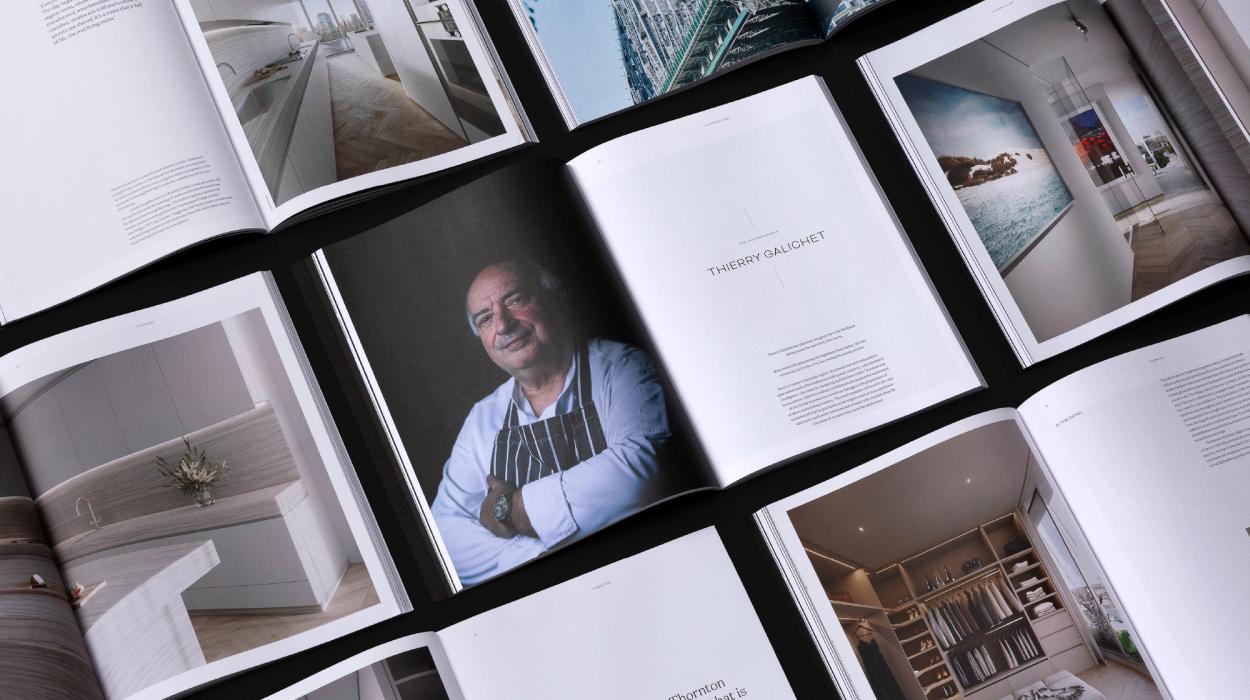
Effectiveness
Thornton launched in November 2020 with an exclusive display suite. Within four months, 8 of 12 residences were sold, surpassing initial sales targets. Construction began in June 2022, with completion expected by the end of 2023, marking the project as a resounding success. With its stunning design, unparalleled features, and strategic branding, Thornton has set a new standard in the luxury residential market.

